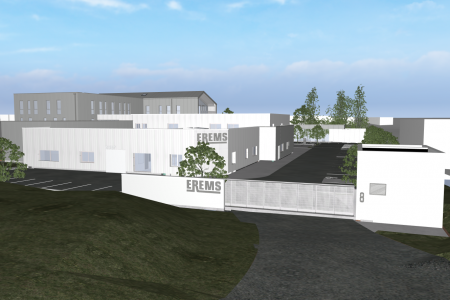The construction began earlier this year and the project, led by the architectural firm Architecture & Technique, represents a total surface area of more than 4,000m², i.e. almost twice the size of the current premises.
The original building will be preserved but completely redesigned in order to optimize production flows and the creation of 250m² of additional clean rooms, 150m² of which will be dedicated to an automated production line.
This line will enable us to keep the manufacturing of strategic electronic cards on site, integrate more complex components, maintain our expertise and allow our teams to increase their skills. All these features are in order to ensure shorter production cycles for our customers.
The extension also includes a brand new building of nearly 2000m² with new offices, co-working spaces and meeting rooms as well as a large area of test rooms, all for the comfort of our coworkers.
The entire project was designed with environmental matters in mind. Materials were carefully chosen to limit the ecological impact of the buildings and their use. In addition, photovoltaic shades will be installed on the car park allowing the building to almost be self-sufficient from an energy point of view.
The project represents a total investment of €7 million, supported by the French Government through the France 2030 «Première Usine» scheme, and the Occitanie Region.


